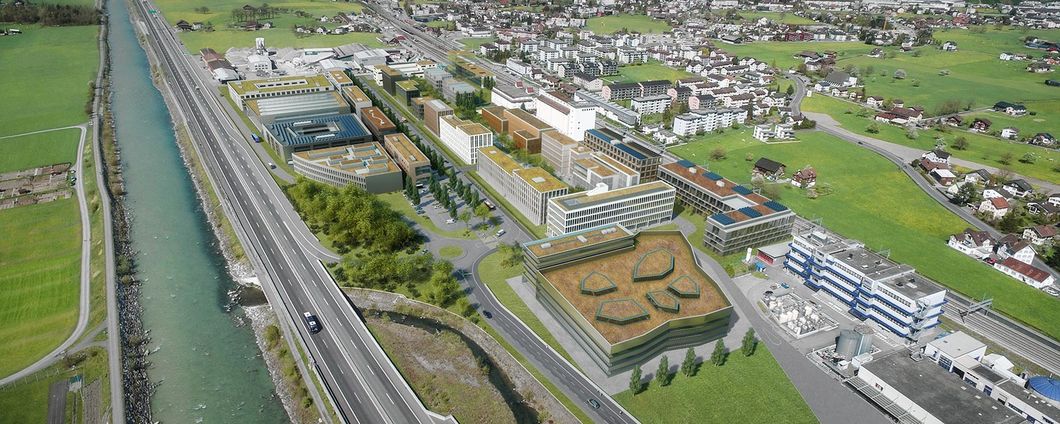The available business park design plan - in German 'QGP' – aims to provide a convincing urban development for Werkmatt Uri. It enables high value usage in industrial, business and service areas along with dividing the park into four sectors - East, Middle, West and South. In the East sector along the railway, trade and service businesses will find ideal conditions in multi-storey buildings realised as bars. The Middle sector will have a large green courtyard area, around which more multi-storey buildings for service businesses and light industry will be built. The permissible usage of the floor areas is based on the current building and zoning regulations. Included under these regulations are educational, research and utility facilities. Factories and halls for industry are planned in the South and West sectors. These are for production that require large areas and substantial height. In the interest of preventing accidents, no public intensive usage is possible on the sites 6, 7 and 15a.
Exclusion
The Altdorf building and zone regulations for the Industry zone 2 in the business park Werkmatt Uri make provision for industrial, trade and service businesses with a high level of added value. Companies with a high area requirement per job and with substantial emissions are not permitted. Likewise, leisure facilities and shops that need more than 500 m². An exception to this are business related sales areas up to a maximum of 1'000 m². There are no planned residential buildings in the business park Werkmatt Uri.
