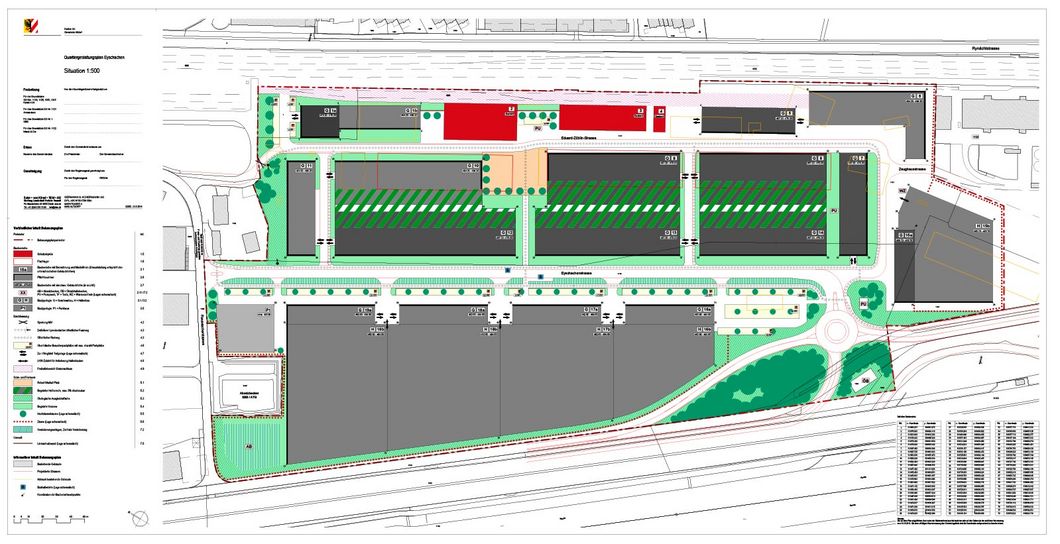A business park design plan - in German 'QGP' - serves investors and businesses that wish to build here as a planning instrument to clearly identify plots and the binding rules for ownership. It shows the specifications in terms of use, design and infrastructure. Therefore, QGP is an important requirement for the planned purchase of building plots and property. Werkmatt Uri contains the perimeter of the QGP Eyschachen in terms of planning and building regulations. This was approved by the Uri government in 2014. It aims for an optimal usage of the available land, a high quality of architecture and use of space, a design that includes surroundings with generous green areas, a high concentration of jobs and high added value. Through the QGP, the business park will be divided into four sectors, East, Middle, West and South, each of which has specifically defined building types and usage requirements.
The QGP perimeter contains 123'659 m² in total, of which around 98'000 m² is for sale. Roads, cycle paths and footpaths, car parks as well as green areas take up the rest of the space. The building area is divided into 26 sites on which a total building volume of 871'996 m³ is possible. A site for a multi-storey car park (to be built later) has been reserved. The business park includes two historically protected buildings from the architects Eduard Züblin and Robert Maillart, dating back to 1912. These buildings, which are already sold and are being used as a storage of art pieces, will remain as symbols of Werkmatt Uri.
